Visualizing the Glory International Ministry Dome Church in Pretoria Central
Conceptual designs and visualizations of the future dome church facility.
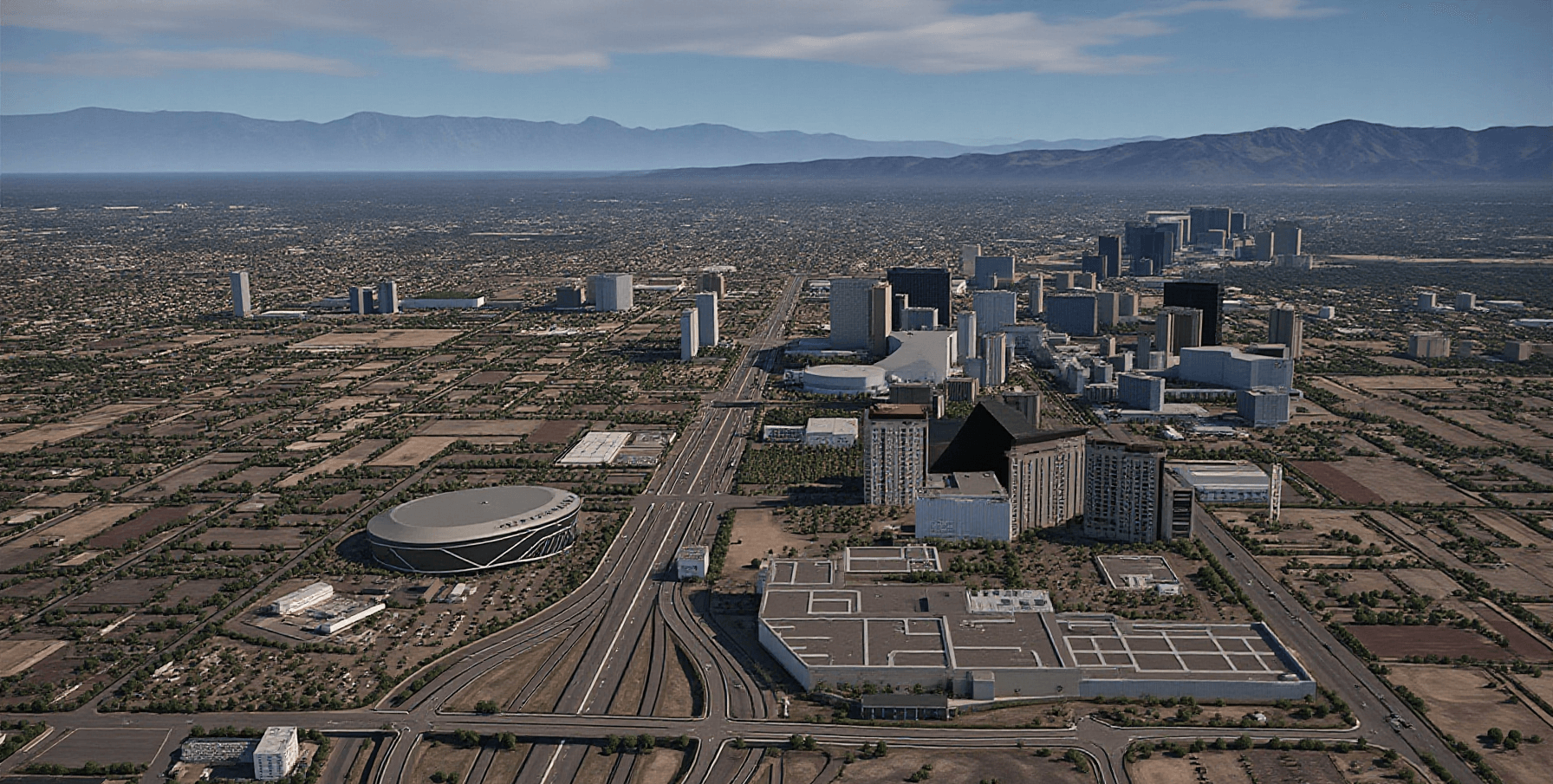
Main entrance with dome structure
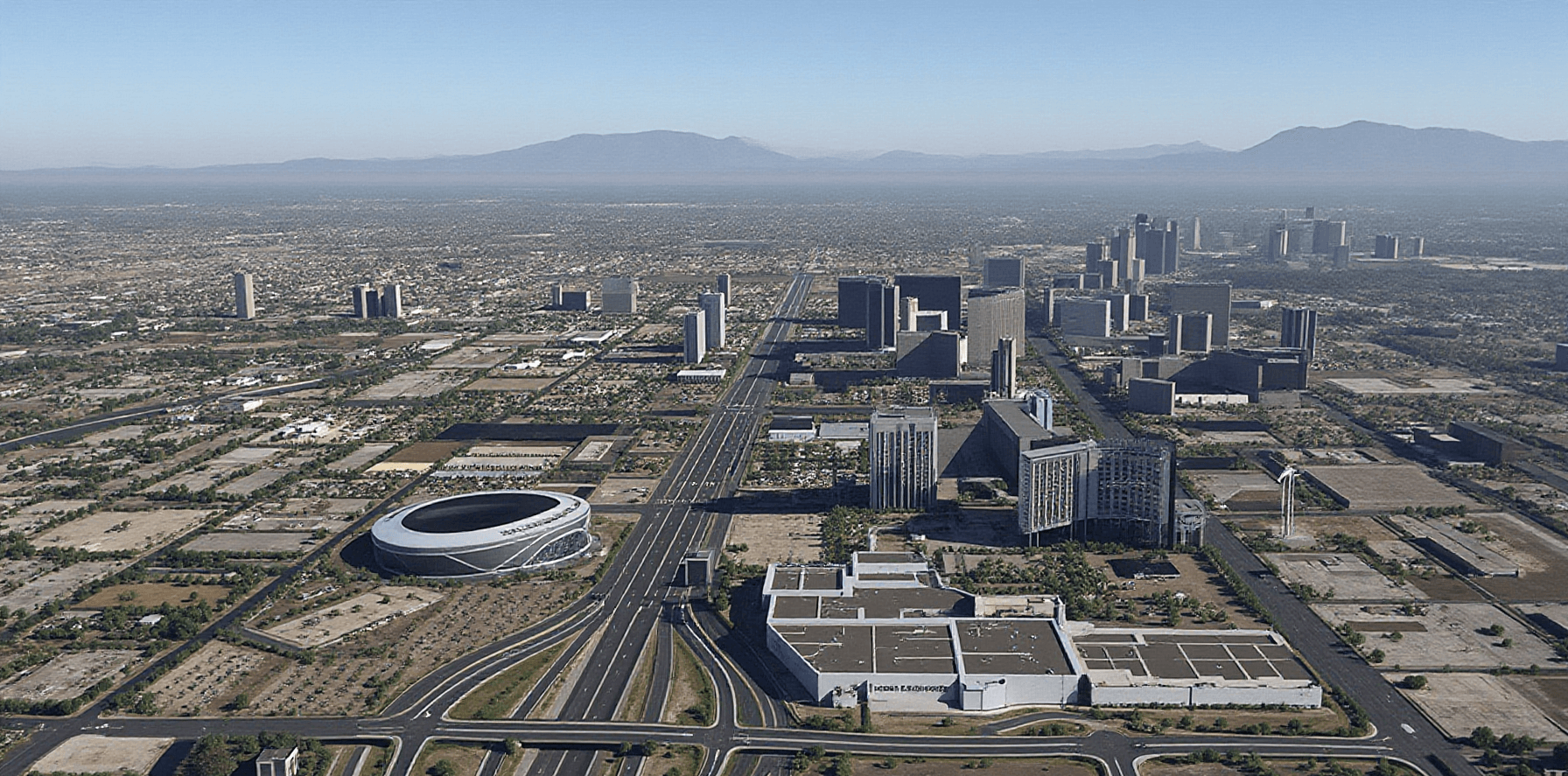
Overall site plan and layout
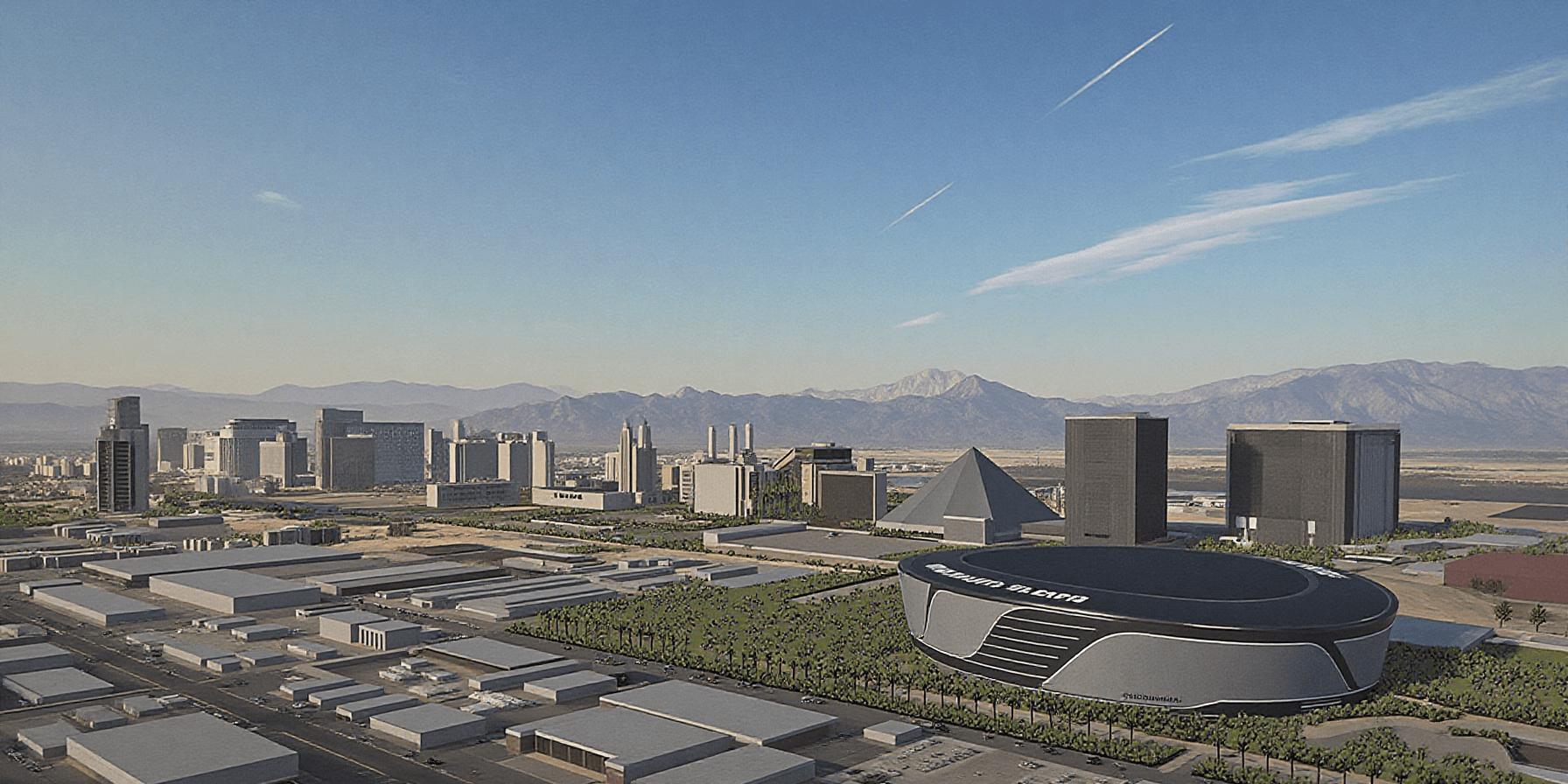
View from entrance
Detailed architectural plans showing the close view and design of the facility.
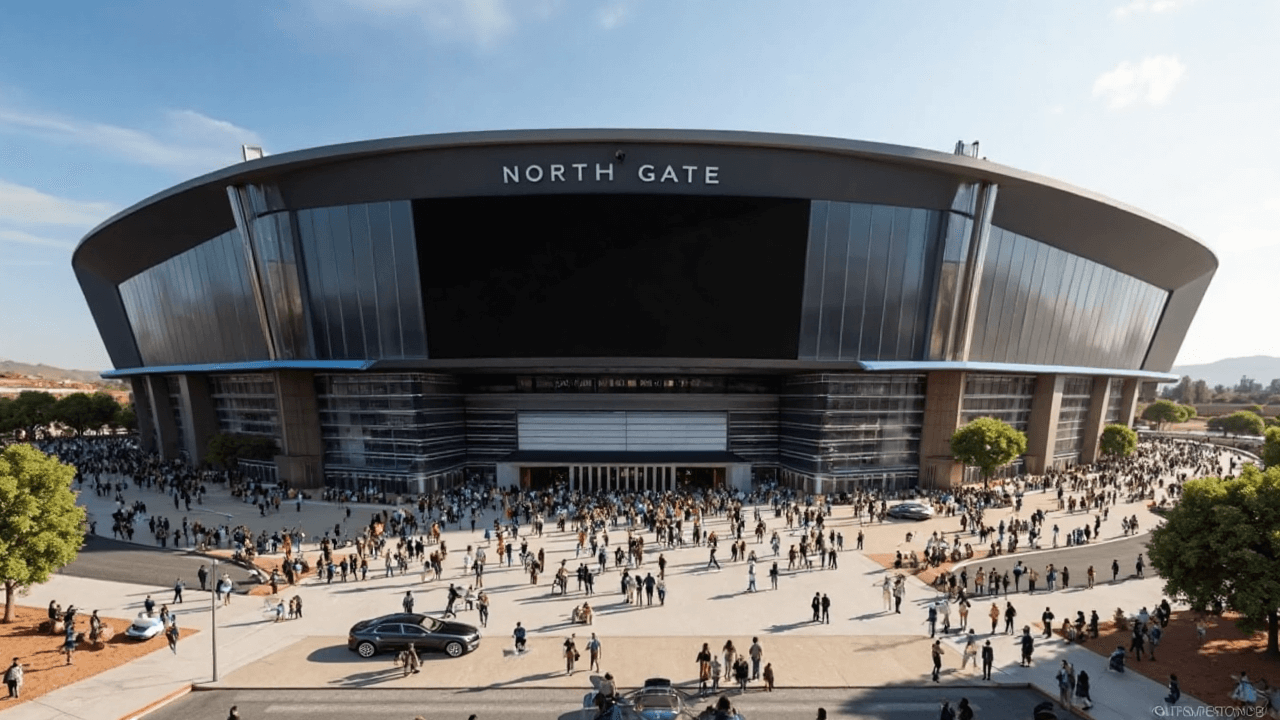
Layout of sanctuary and main spaces

Building placement on the property

Vertical cut-through showing dome structure
Close-up views of architectural elements and design features.
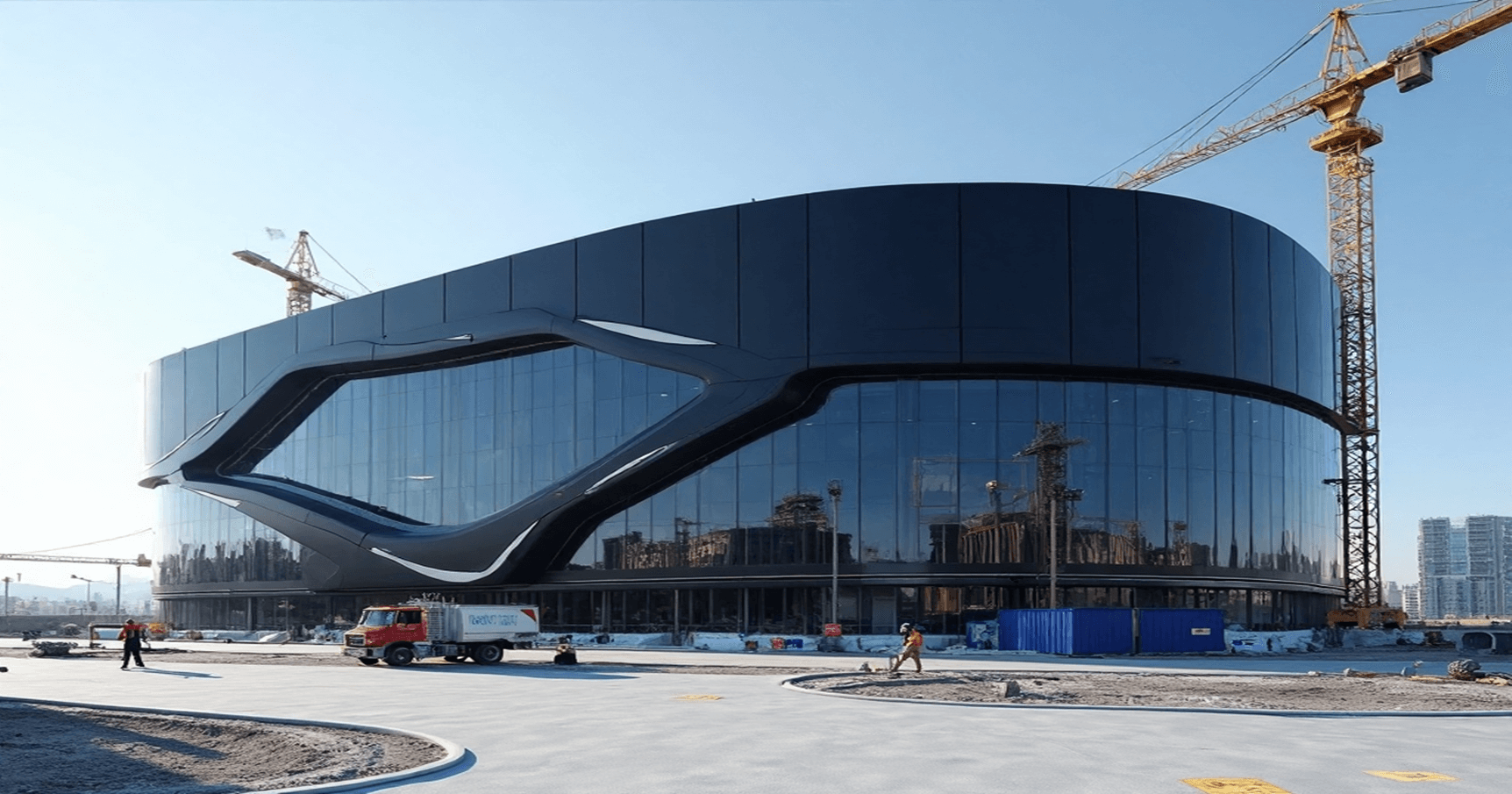
Detailed view of dome exerior finish
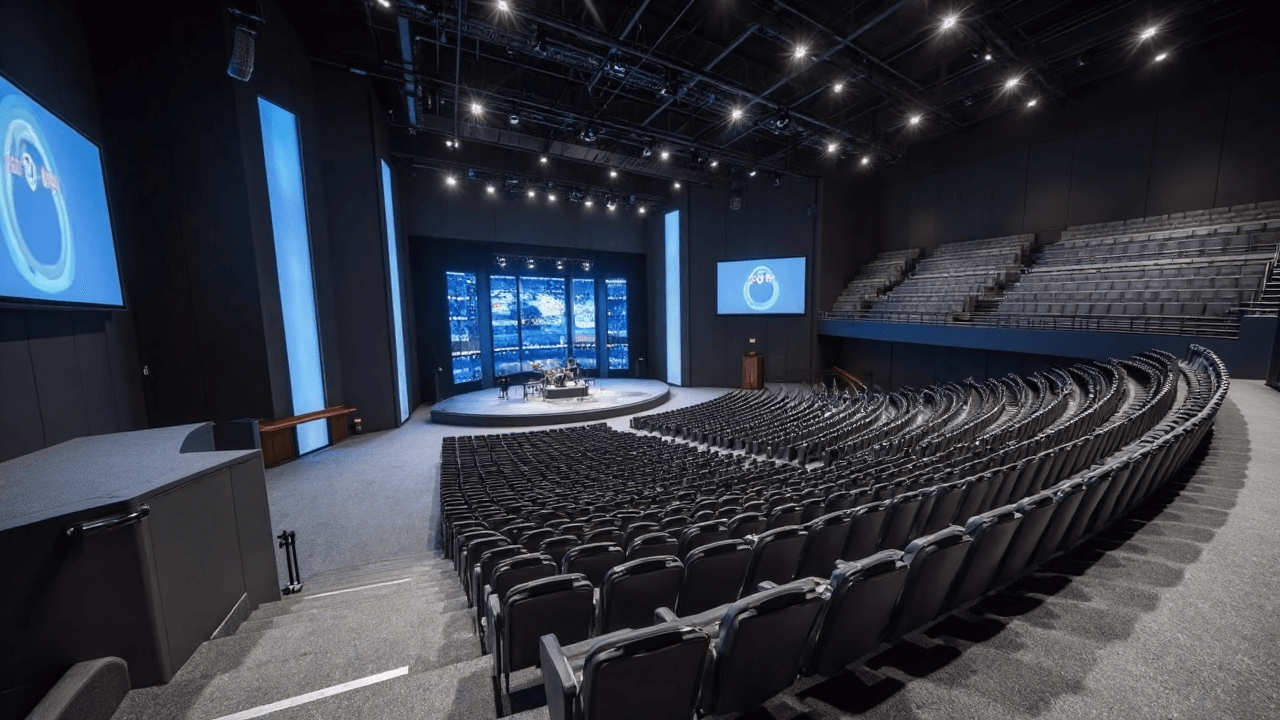
Detailed view of interior area
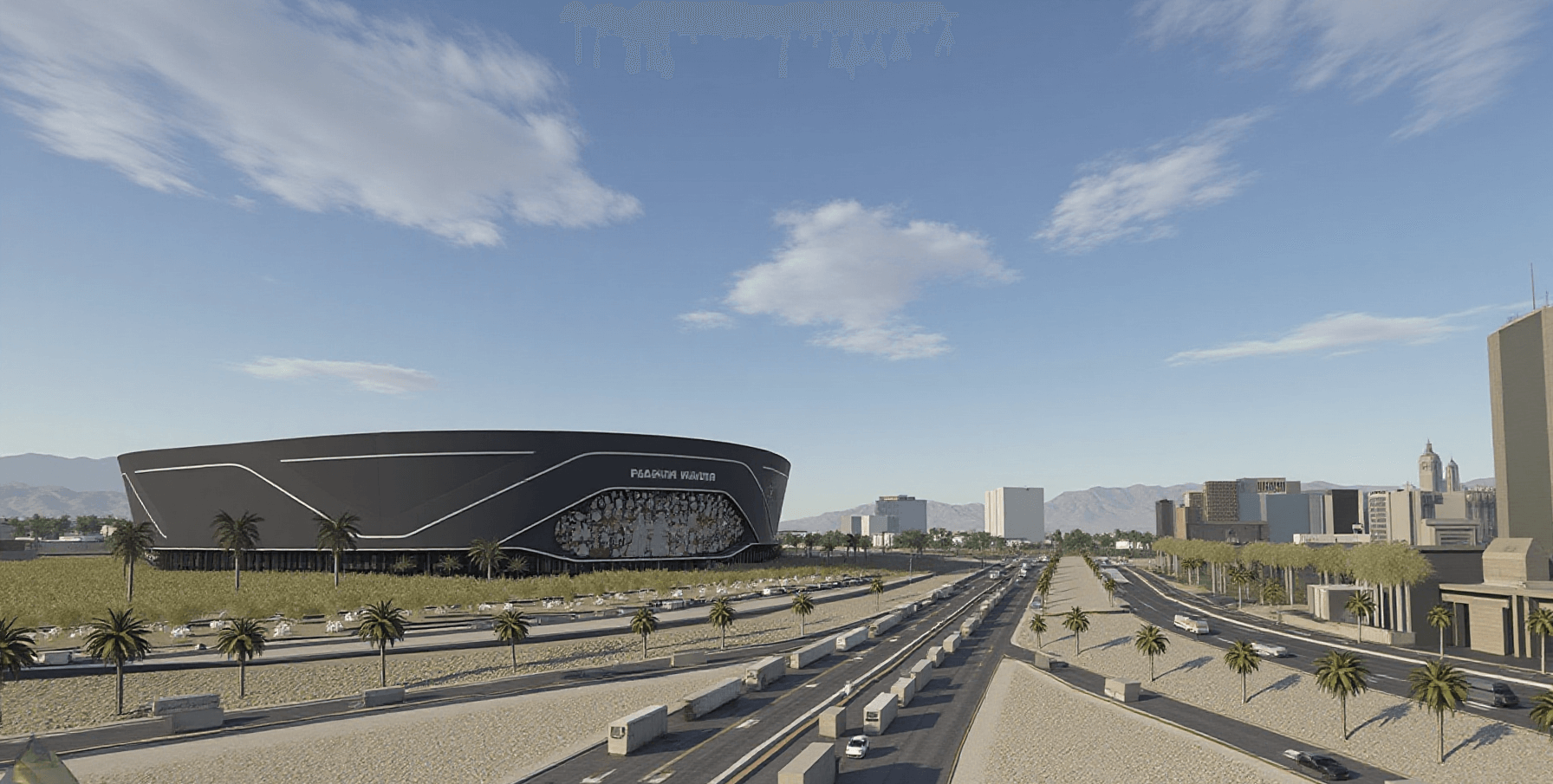
Close-up of exterior finish materials